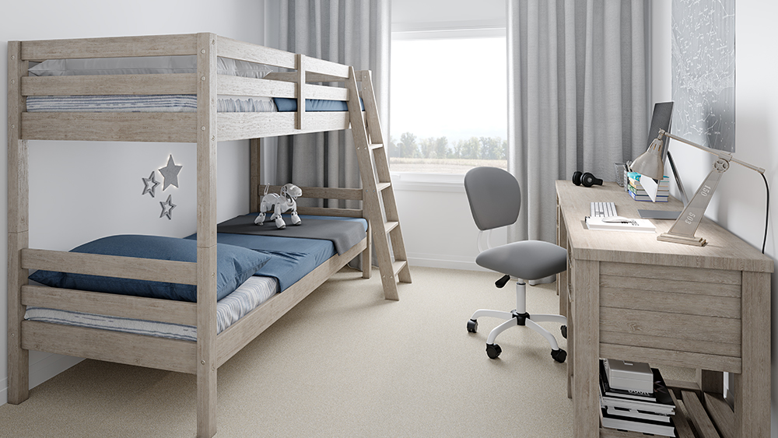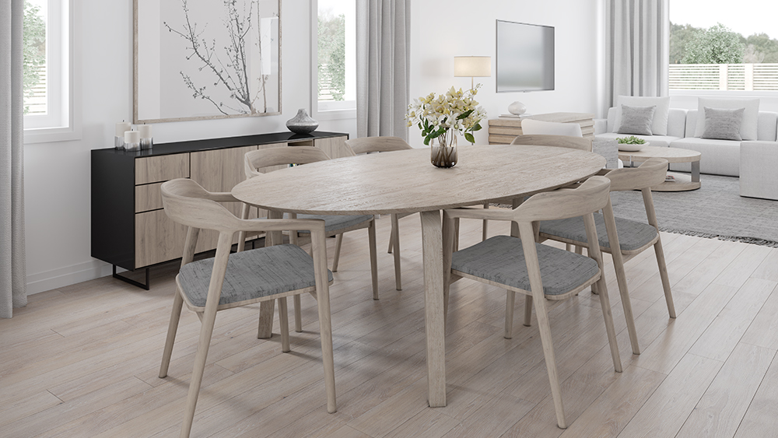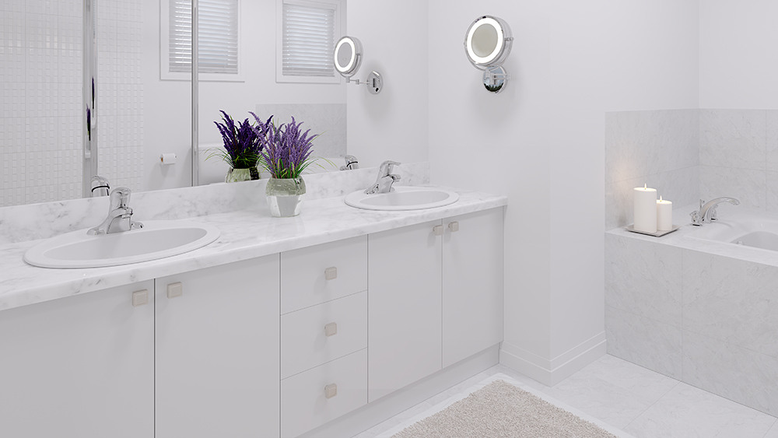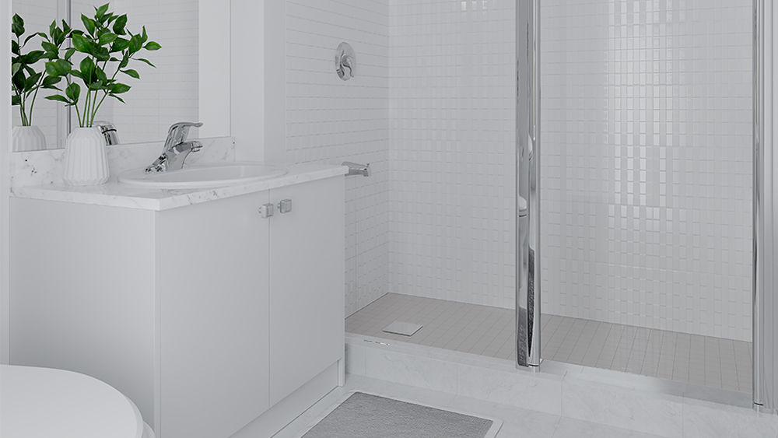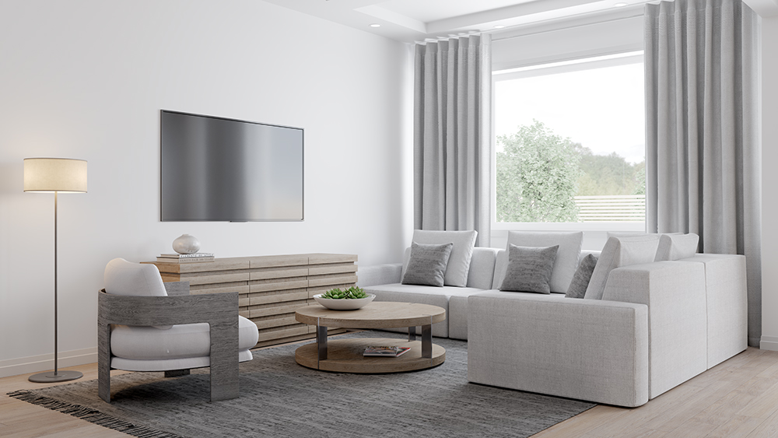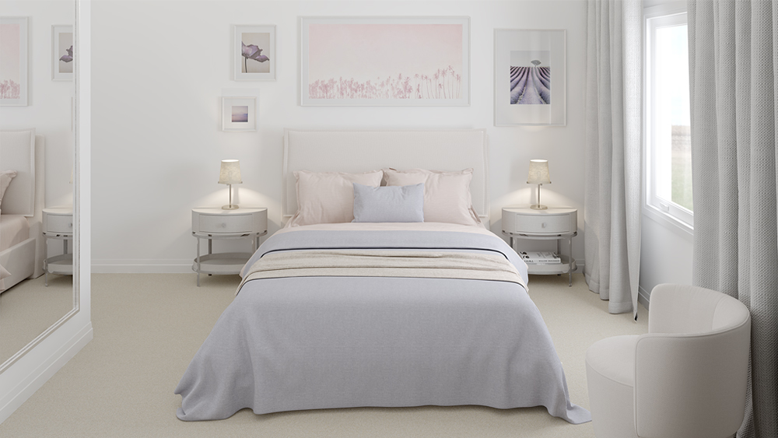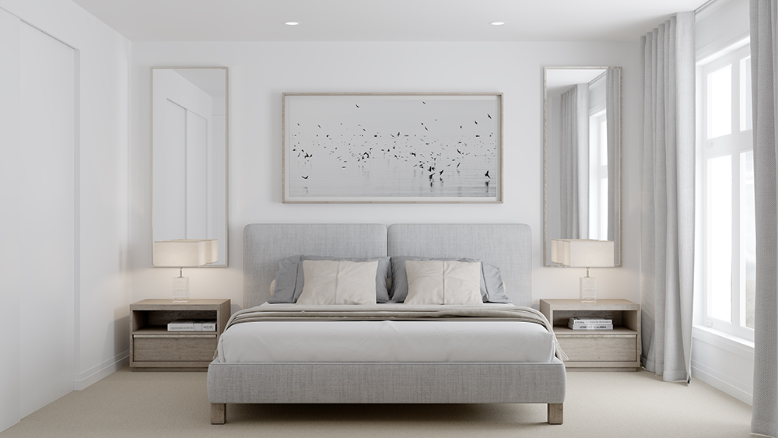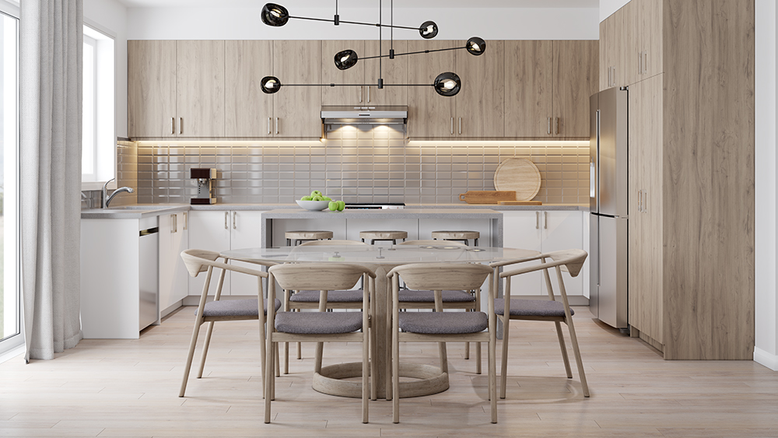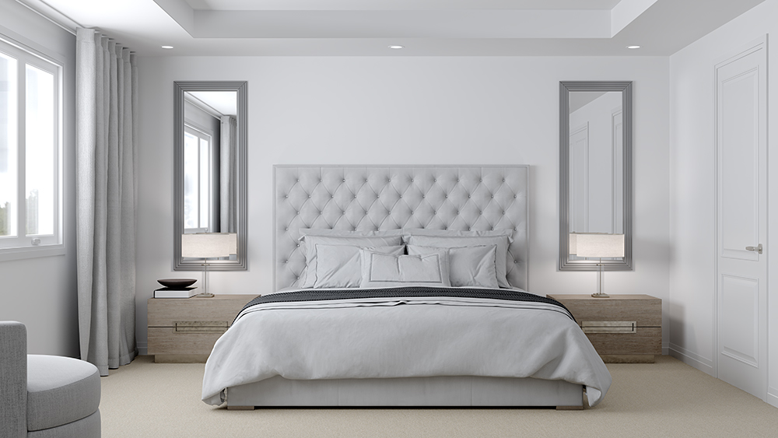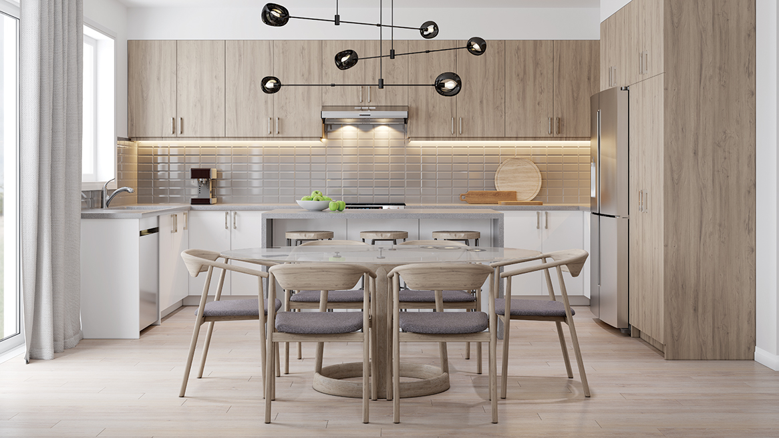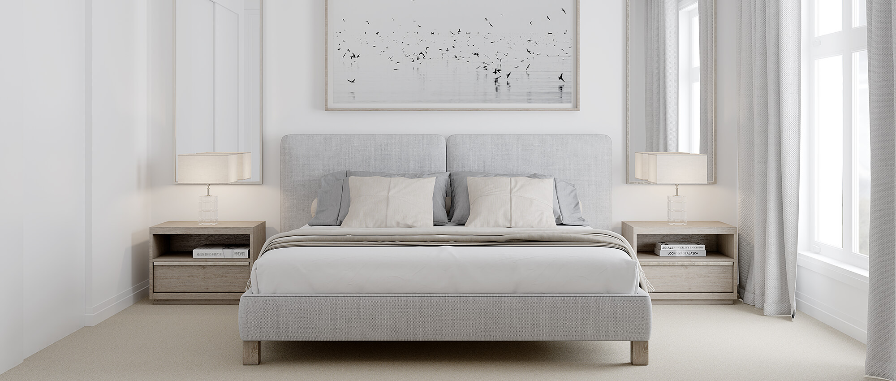
INSPIRED INTERIORS
In keeping with today’s modern lifestyle, our homes are designed around the kitchen and living rooms with spacious, open-concept layouts.
- Imported ceramic floor tiles
- Wide selection of quality cabinetry
- Extended breakfast counter
- Extended height upper cabinets (100cm)
- Choice of granite or quartz countertop
- Double stainless steel undermount sink
- Single lever pull-out spray faucet
- Dual-speed exterior vented 6′ stainless steel hood fan over stove
- Electrical receptacle with integrated USB port in kitchen
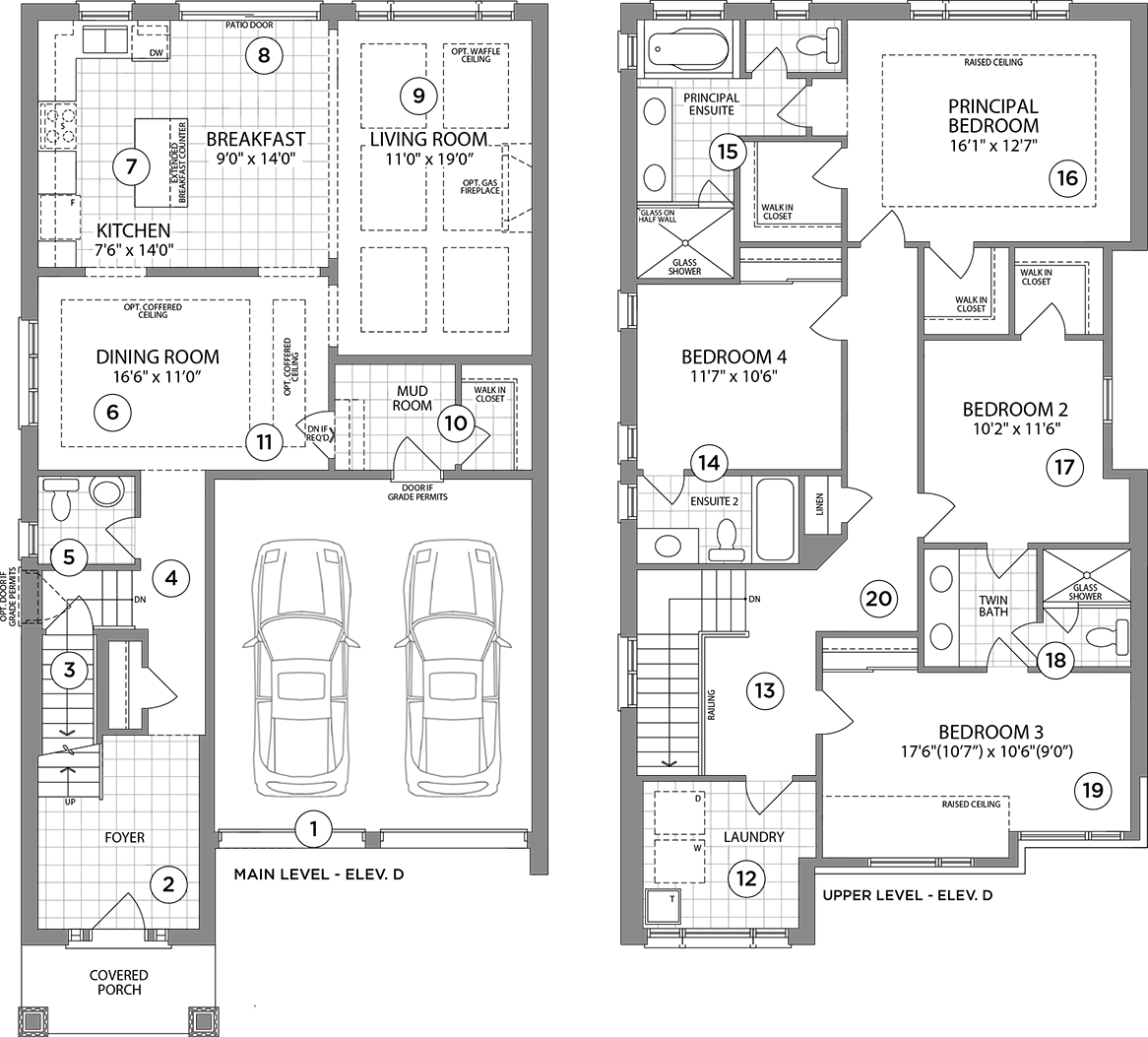
Tour One Of Our Homes
Explore our beautifully-designed interiors to imagine what it’s like to live at Erin Glen.
