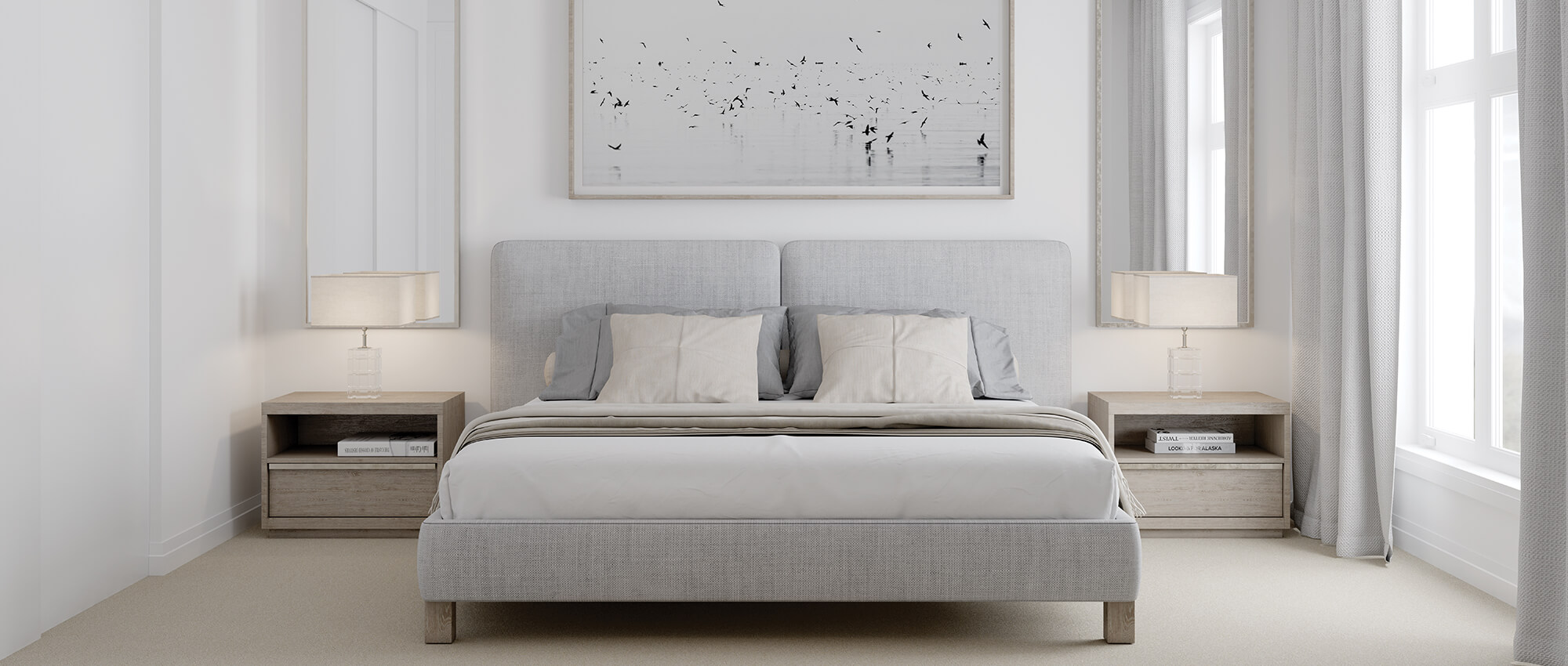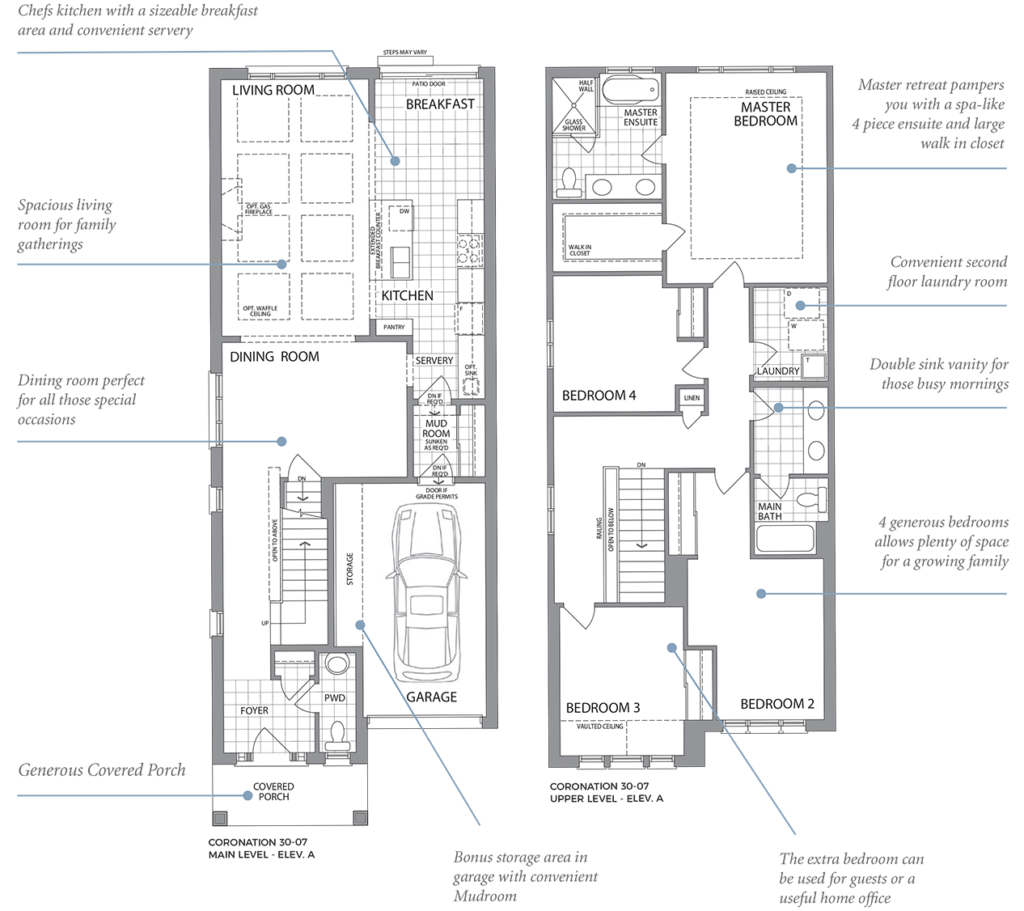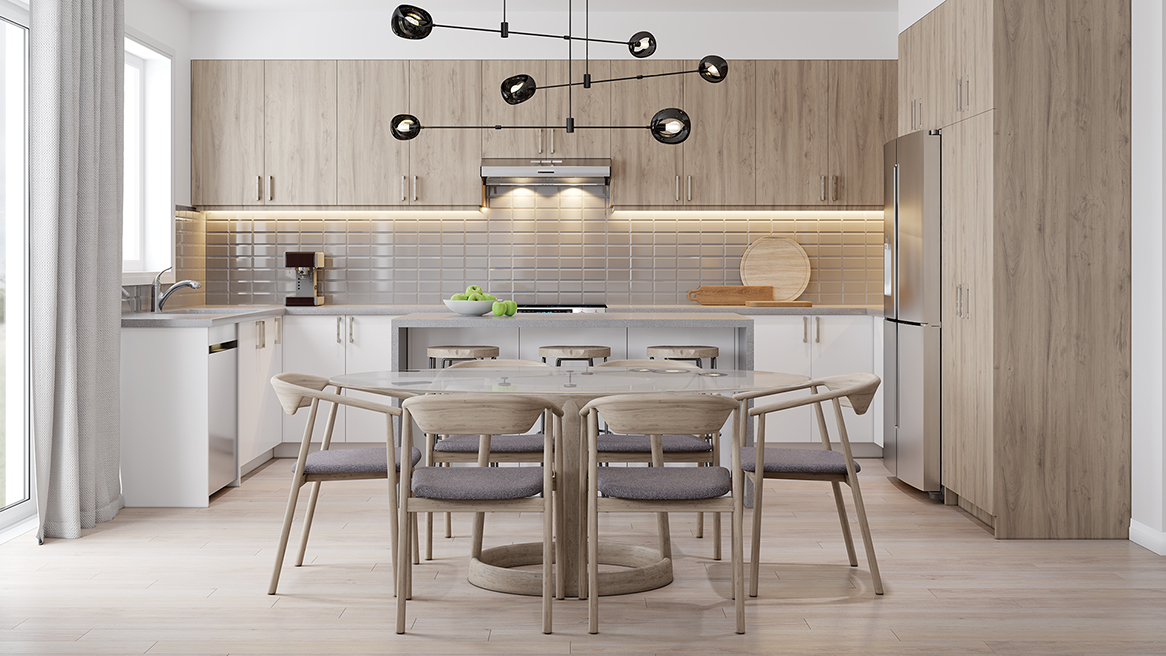
INSPIRED INTERIORS
In keeping with today’s modern lifestyle, the homes are designed around the kitchen, and many designs include flexible spaces that can be transformed into a home office.
- 9′ ceilings on main level
- Pull-out spray faucet
- Stainless steel undermount sink
- USB-integrated outlet in kitchen
- Granite or quartz countertop
- Breakfast bar, as per plan
- Extended height upper cabinets
- Hardwood on main level, natural varnished finish (excluding tiled areas)
- Contemporary baseboards and casing




