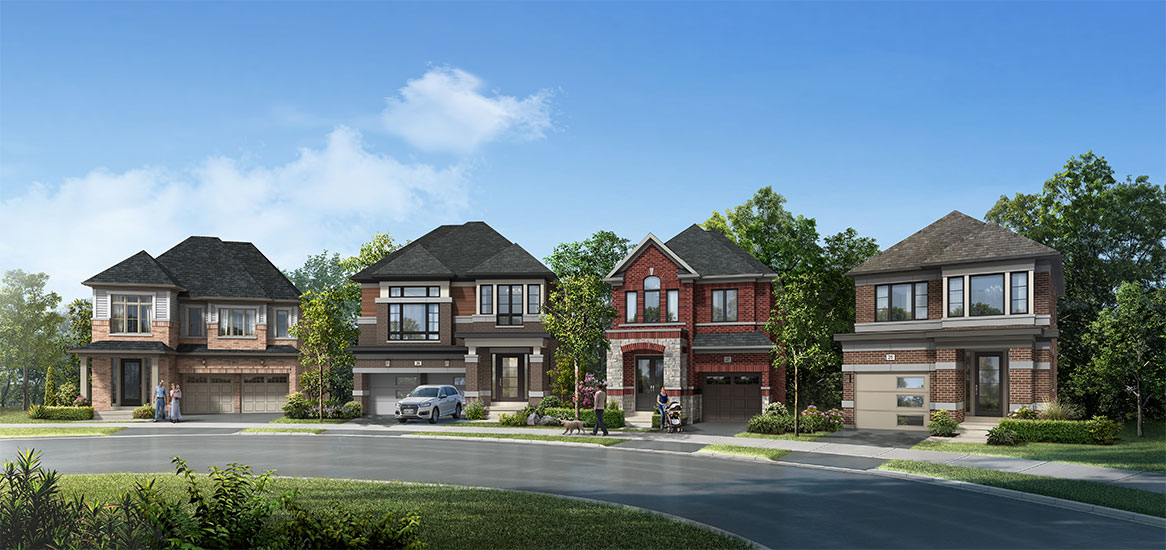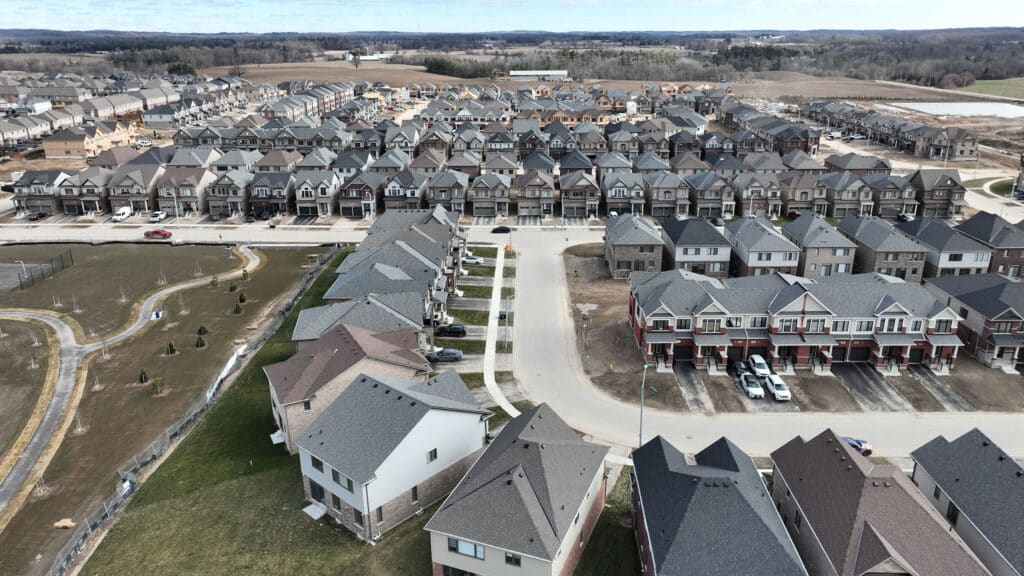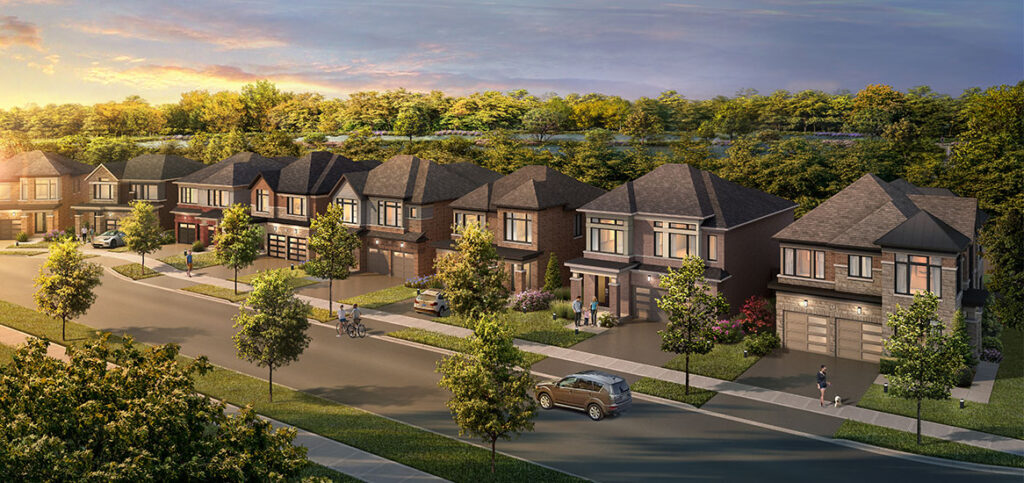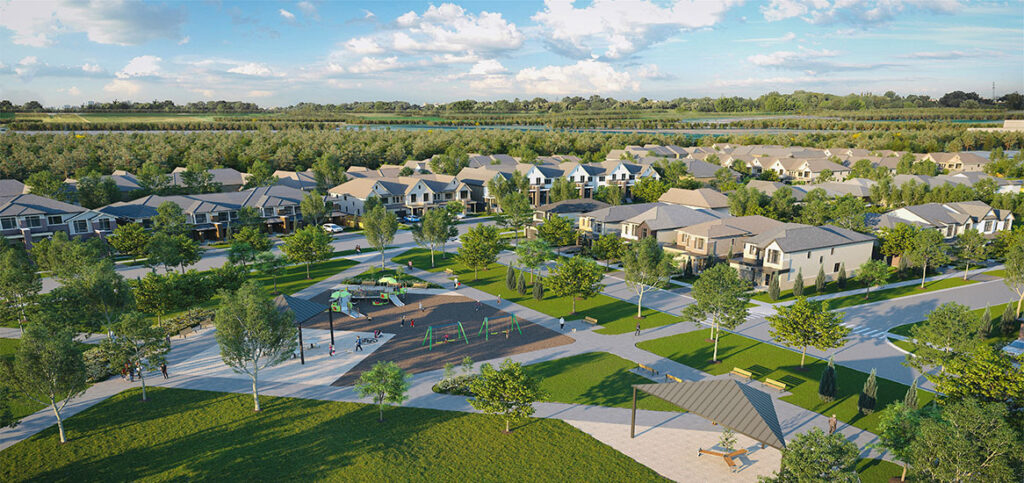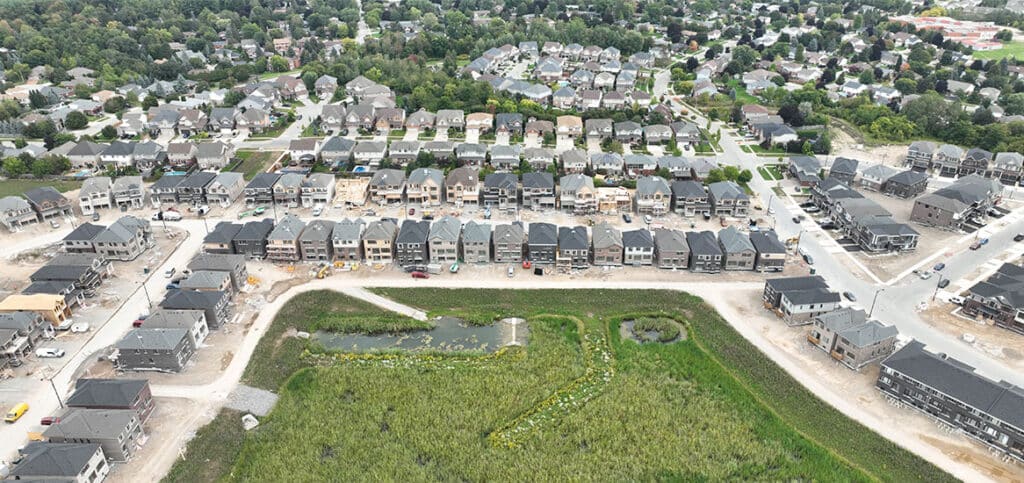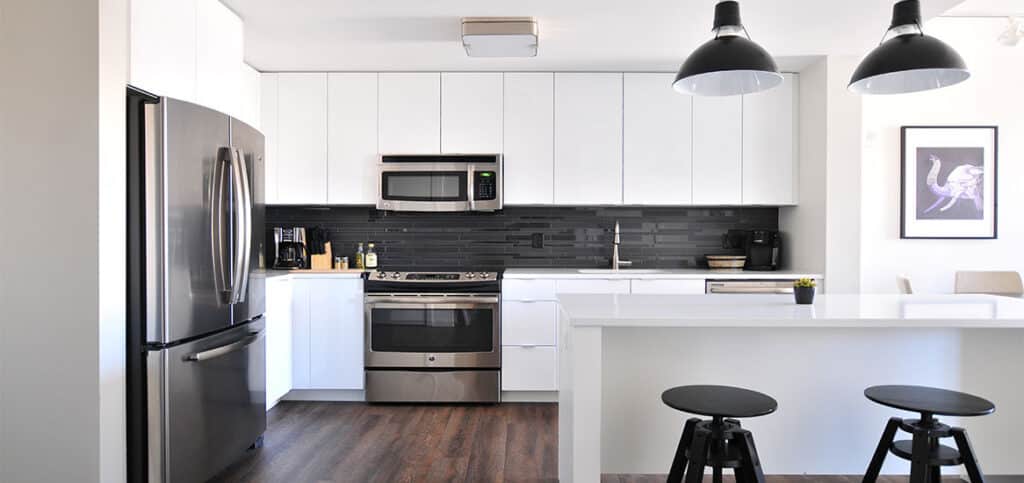Our Rendering to Reality series is designed to give you a behind-the-scenes look at how a Cachet home is crafted. Over the next 12 months, we’ll take you through every step of our homebuilding process, from rendering to interior selections through commencement and completion of construction for our new model homes in Hamilton.
This month, we’re exploring the process that goes into choosing model home designs and floor plans, as well as exterior brick packages. To help explain our approach, we asked our Director of Construction, Danny Santilli, to weigh in.
What considerations go into deciding which home designs to feature for a model home?
At Cachet, our homeowners are always top of mind. Building a model home affords us the opportunity to showcase our quality craftsmanship and distinctive finishings, but we also recognize the importance of giving families the opportunity to envision themselves living in a Cachet home. Because of this, the model home designs we select are influenced by our existing homeowners and their preferences, says Santilli. For the new models being built at our Mount Hope community, we choose our two best-selling floor plans.
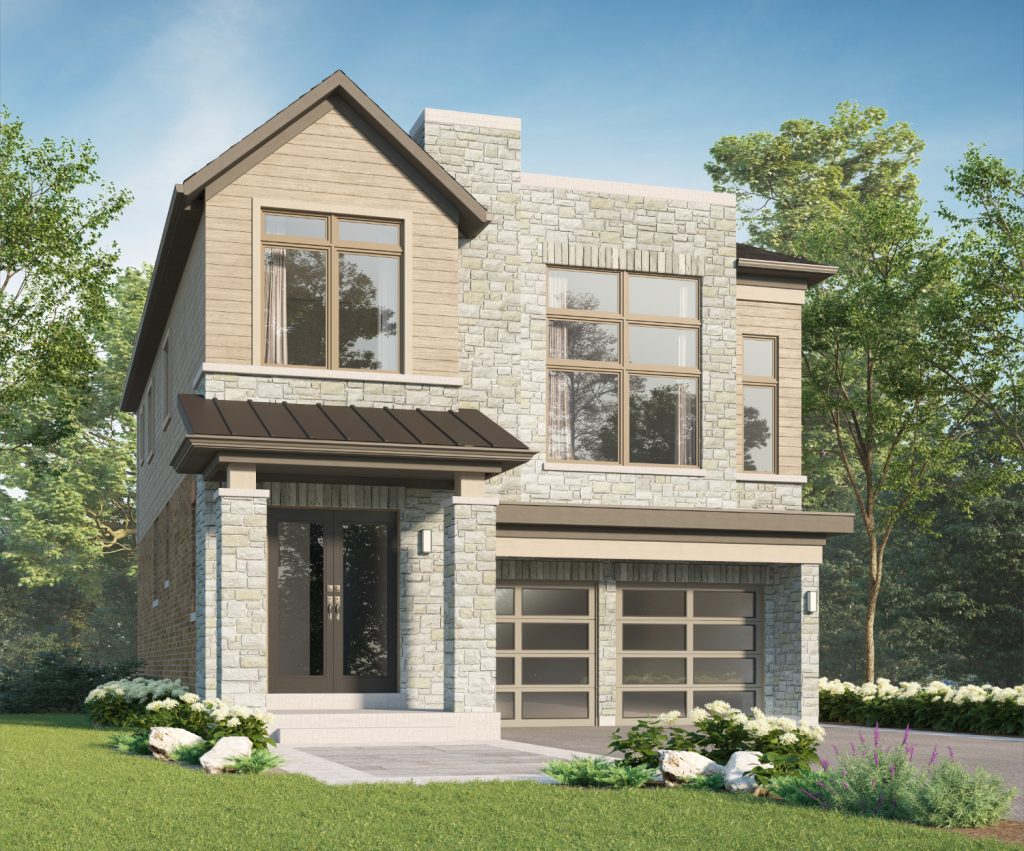
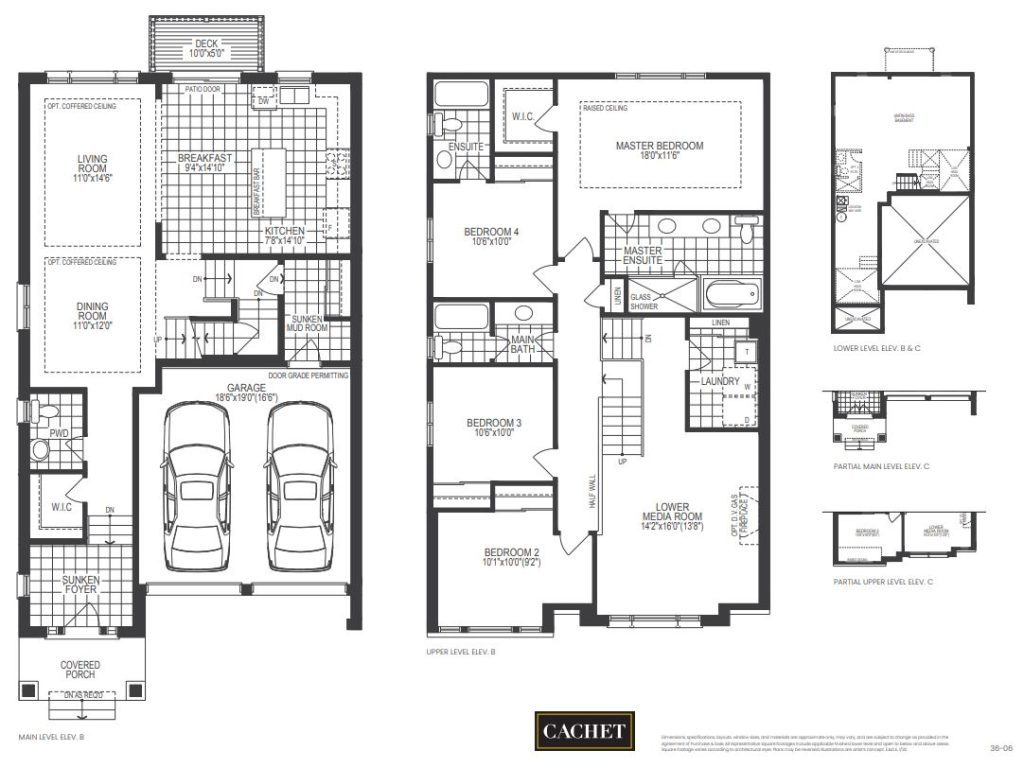
What features do you look for that set the floor plans you select apart from the rest?
While the new models we’re building in Hamilton feature two of our most popular floor plans, we also considered the elements included in these floor plans that have made them homeowner favourites , says Santilli. A large kitchen, open-concept main floor, four-bedroom plan and unique features such as a mid-level media room are all attributes we are excited to spotlight.
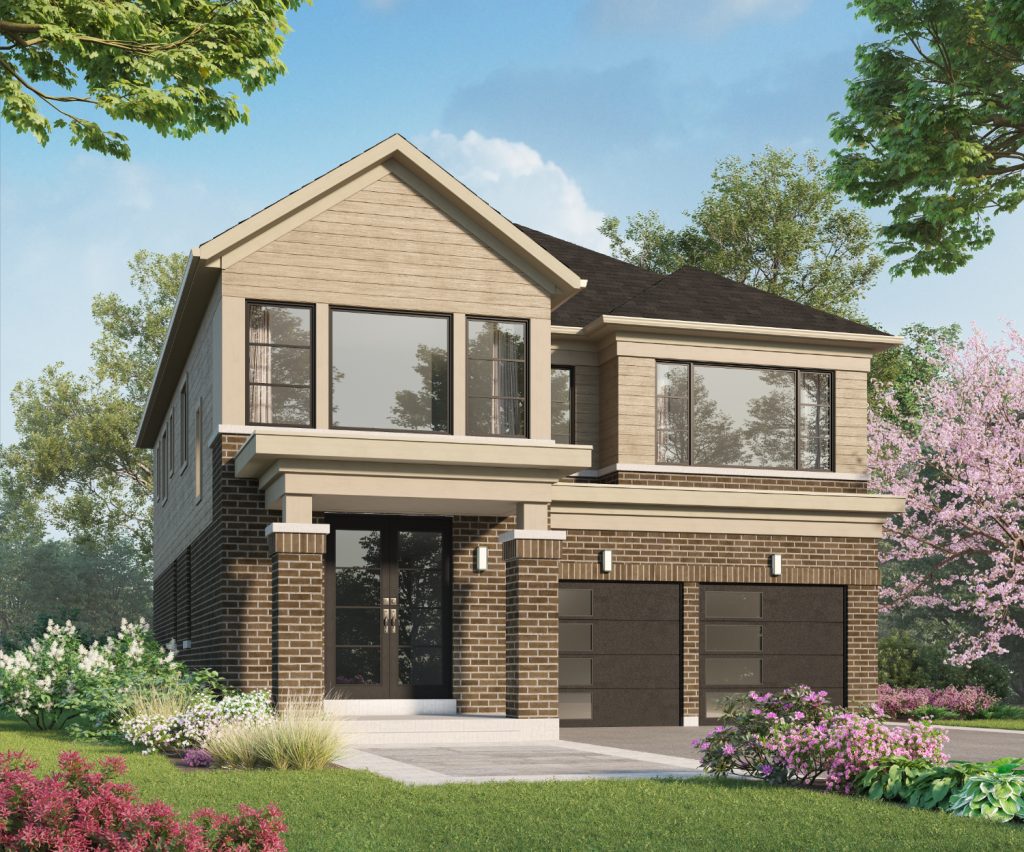
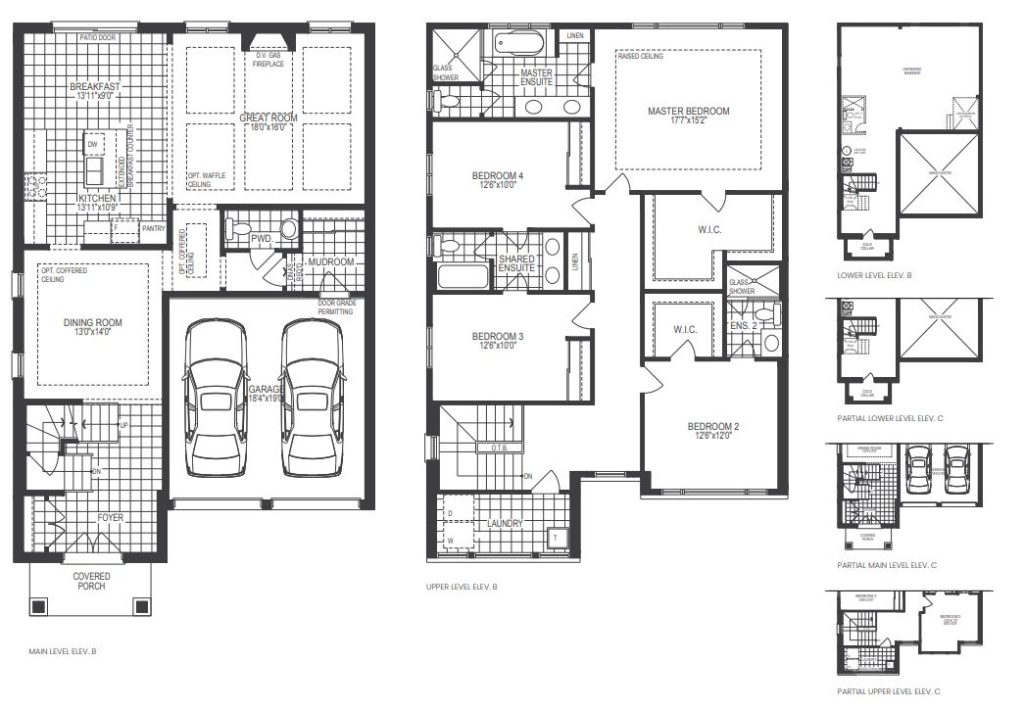
Once you’ve decided on the floor plan, how do you determine which elevation to use?
We evaluate the architectural design guidelines and ensure that the overall community streetscape has a balanced number of varied elevations, says Santilli. Because the first phases of Mount Hope are nearing completion, it was also important for us to consider the existing community in addition to the streetscape. For this model row, we were conscious of the homes being constructed beside and across from the models so that everything complimented each other.
Why is it important to showcase different elevation styles when building model homes?
Building models with different elevation styles can help you determine what architectural features interest you, as well as provide you with an opportunity to see the different building materials used. We like to give our homeowners different options that can be physically seen, so that they can better understand what the end result of their home will look like, and see the home’s curb appeal, adds Santilli.
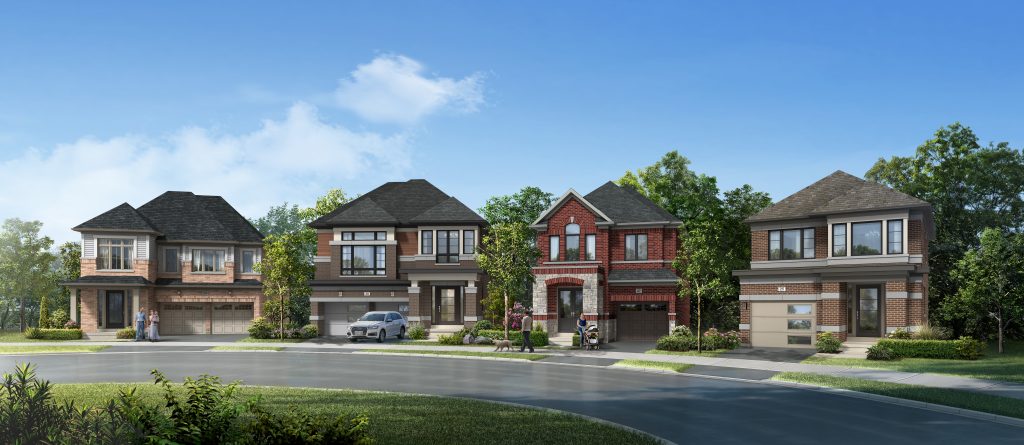
Once both the floor plan and the elevation have been selected, how do you decide which exterior colour packages to use?
Here, the same architectural guidelines that are applied throughout the community are applied, says Santilli. We consider the look of each model individually, as well as how it will look next to the homes on either side of it. From there, we choose from the available options that we feel will best highlight the features on the selected elevations. At Cachet, we strive to build architecturally innovative homes that create distinctive streetscapes in each one of our communities.
Join us next month as we continue our Rendering to Reality series. To stay updated on our latest news and community releases, follow us on Facebook and Instagram.
Read More From This Series:
Building a Model Home

