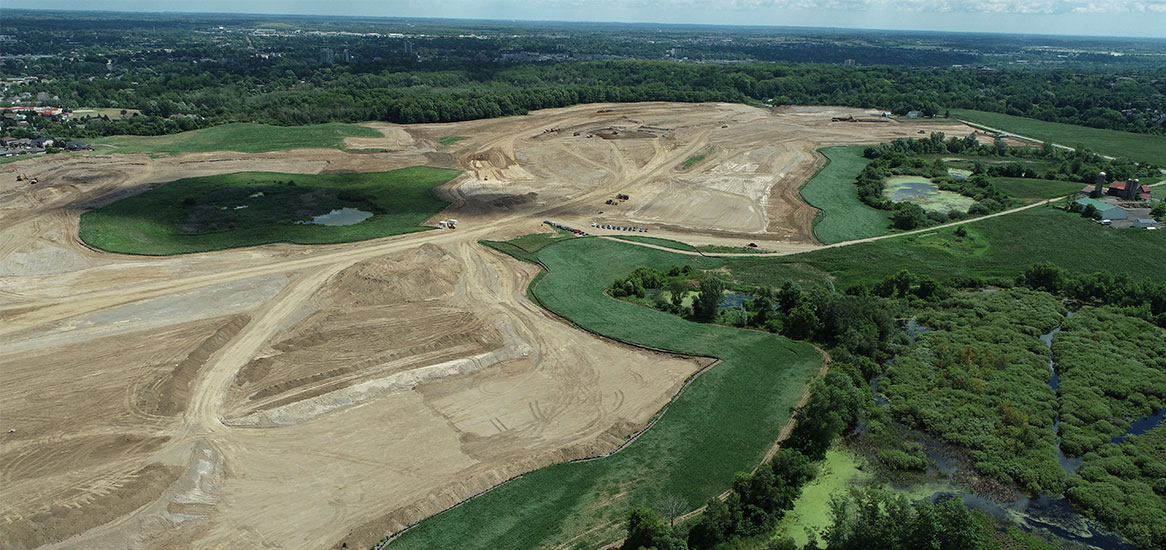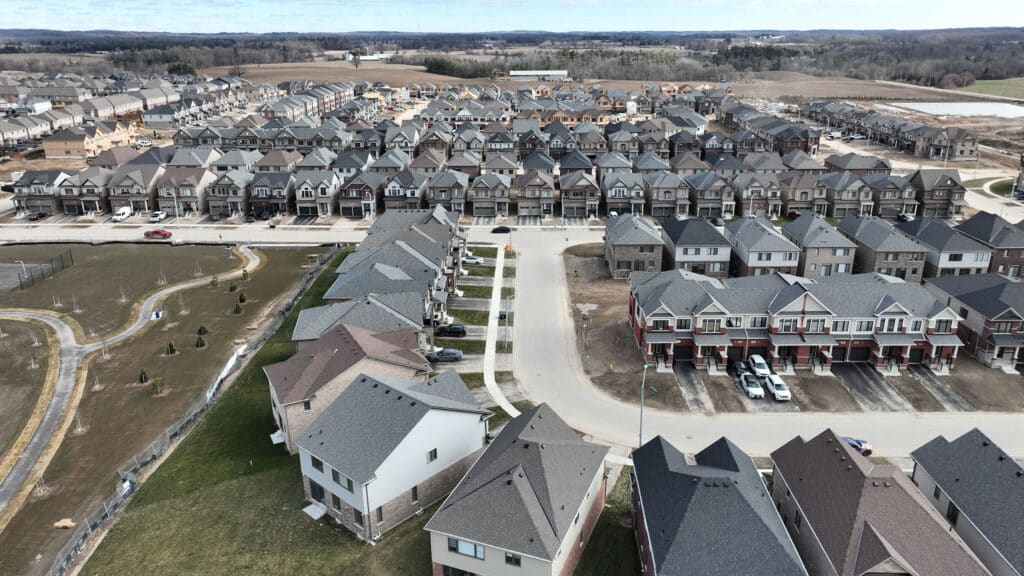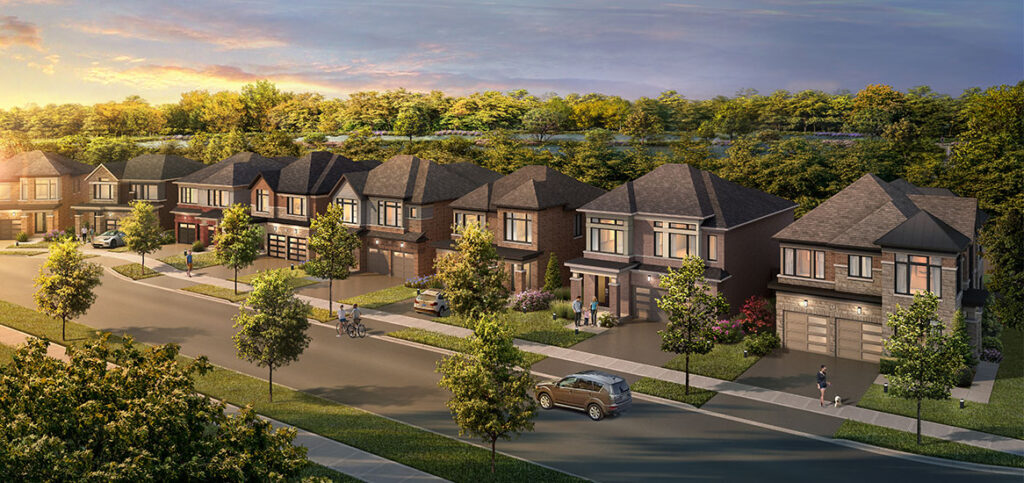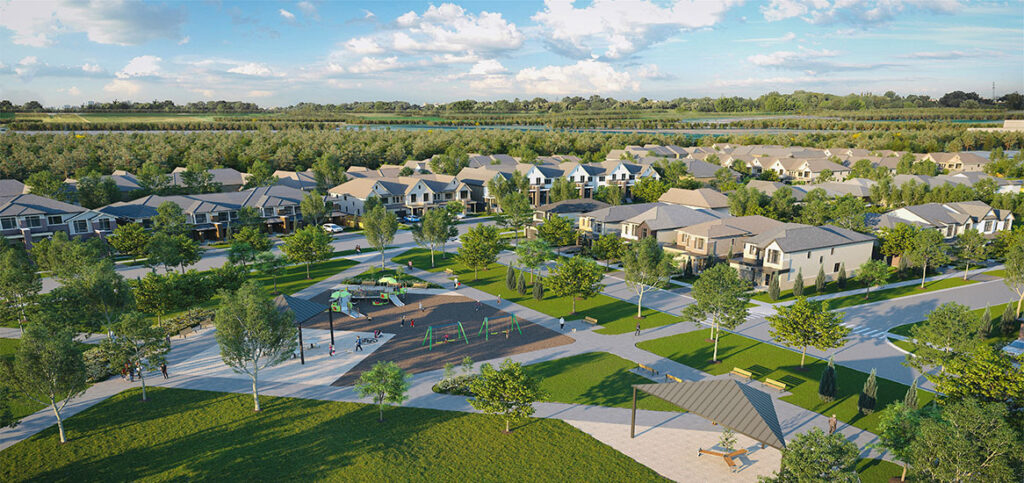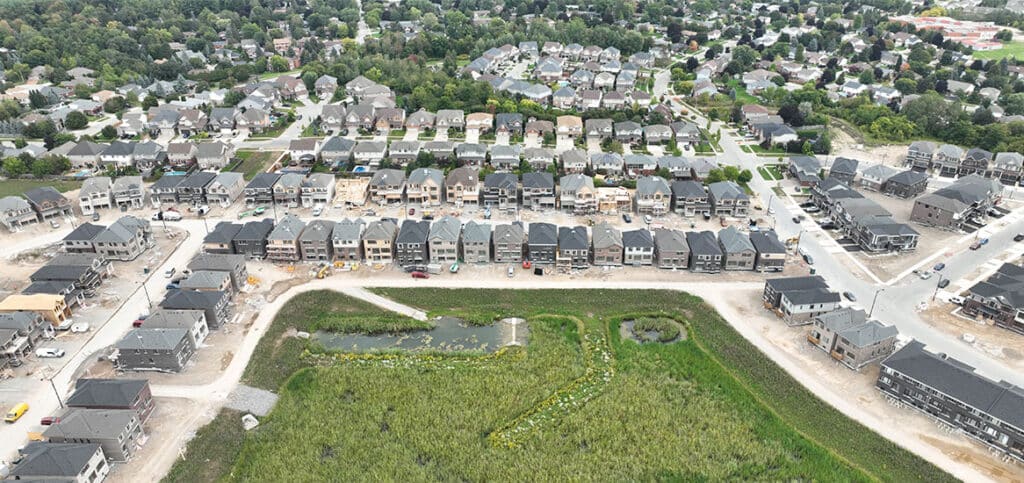Our Rendering to Reality series is designed to give you a behind-the-scenes look at how a Cachet home is crafted. Over the next 12 months, we’ll take you through every step of our homebuilding process, from rendering to interior selections through commencement and completion of construction for our new model homes in Hamilton.
This month, we’re exploring the process that goes into land development, and how we prepare the land prior to commencing construction on a home. To help explain the process and some key development terms, we asked our Land Development Manager, Jessie Ha Kong, for her expertise.
Initial Planning & Preparation
Before we can begin construction on a new community, the land goes through a rigorous and often lengthy process, with a lot of planning and preparation completed before any homes are sold.
Depending on where the lands are in the planning process from the time we acquire them, the development stage can take years prior to home construction, says Ha Kong. The first step of the planning process is to work with the surrounding community and approval agencies to develop a master plan that determines locations for amenities such as parks, schools and shops, as well as the variety of home types that can be built within the future community. Ecological constraints are also evaluated at this time to ensure that any sensitive land uses — such as creeks, woodlots and wetlands — are adequately preserved and enhanced.
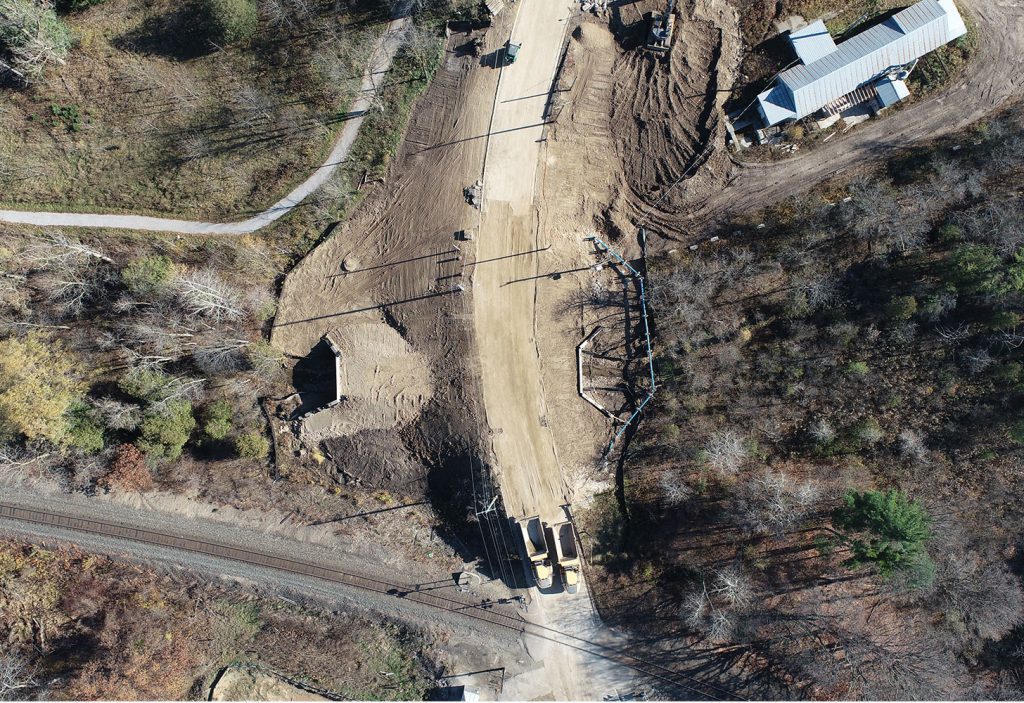
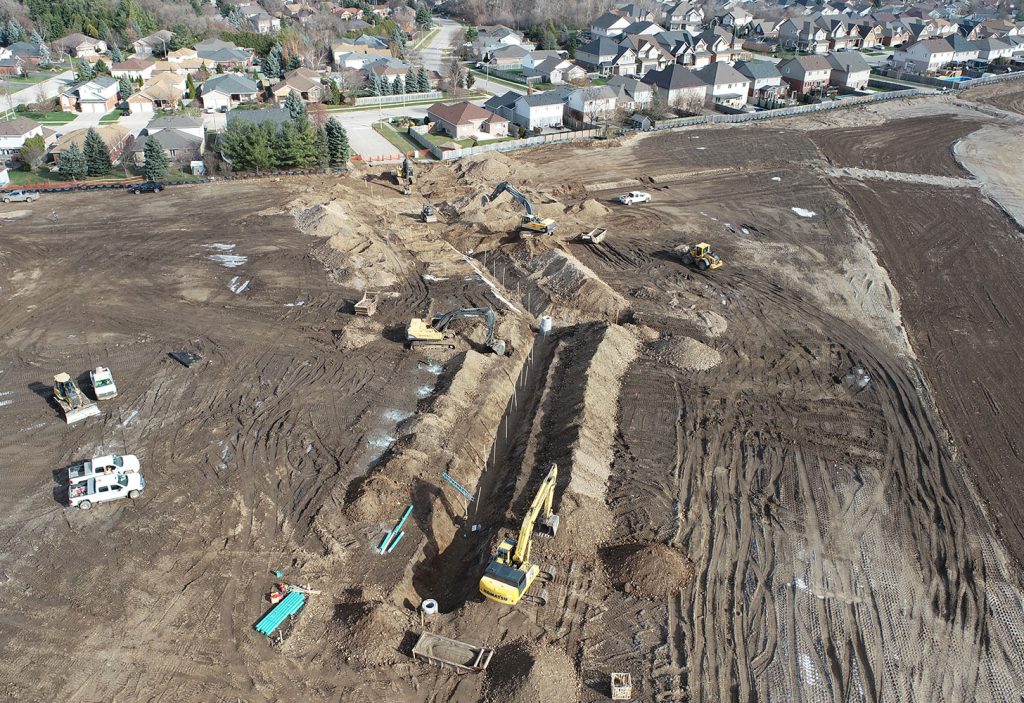
First Signs of Community Building
To get the community draft plan approved, we work with our team of consultants who are experts in planning, as well as civil, environmental, traffic and geotechnical engineering to ensure our community is well-designed. The draft plan is then reviewed by approval agencies that include various tiers of government and the conservation authority in the area. This stage is also when our team will begin to determine the location of trees, street lighting, transformers, fire hydrants and sidewalks, though these elements are often refined up until the beginning of the construction process.
The initial ‘activity’ you will see on site is during the earthworks program. First, heavy machinery will strip the topsoil (the native layer of soil which is great for crops and vegetation, but not for building home foundations). The topsoil is piled for future use, and the dirt beneath it gets moved around in a manner that optimizes the land for the future community, says Ha Kong. Following this, services — including water, wastewater and storm servicing — commence, and roads are constructed up to the lot line in preparation for future home building.
Land Development Terms, Defined
Cachet is pleased to release regular community updates that show the progress happening on-site at each of our active communities. Below are some of the terms you might encounter in our progress updates.
Assumption: Once internal servicing is complete, the builder is responsible for any repairs and maintenance for the length of time agreed upon with the municipality. Once all deficiencies have been addressed, the municipality assumes responsibility for the roads and associated services.
Base Course Asphalt: The first layer of asphalt applied to roads within the community required prior to obtaining building permits. Top course asphalt is typically installed after the construction of the homes is complete as the site is subject to a lot of heavy machinery which can create settlement in the roads. This way, the top course asphalt has less chance of heavy settlement or cracks after homeowners are moved in.
Draft Plan Approval: The subdivision proposal in draft form that has been approved by the appropriate municipal authorities. Prior to obtaining final approval and the ability to apply for building permits, there are a series of conditions that have to be met. These conditions may include items such as detailed engineering approvals, parkland requirements, and more.
Earthworks: The movement of soil to level the ground to desired elevations. This step ensures proper drainage throughout the site and suitable material for the construction of internal services and building foundations. This may sometimes include importation or exportation of different soils, depending on the native materials and site requirements.
Internal and External Servicing: The installation of services (water, wastewater, storm, hydro, telecom, roads) within the site. In some cases, services need to be extended outside of the property boundaries in order to connect the site to existing infrastructure within the region or municipality.
Site clearing: The clearing and cleaning of any shrubs and vegetation that is either not a protected species or will be compensated for in the future. This happens prior to earthworks.
Stormwater Management Pond: When we build new communities, we are introducing new surfaces that will increase the amount of stormwater runoff. A stormwater management pond detains the water to slowly release into the downstream system, and its benefits include increased water quality and a reduced risk of downstream flooding and erosion.
Join us next month as we continue our Rendering to Reality series. To stay updated on our latest news and community releases, follow us on Facebook and Instagram.
Read More from This Series:

