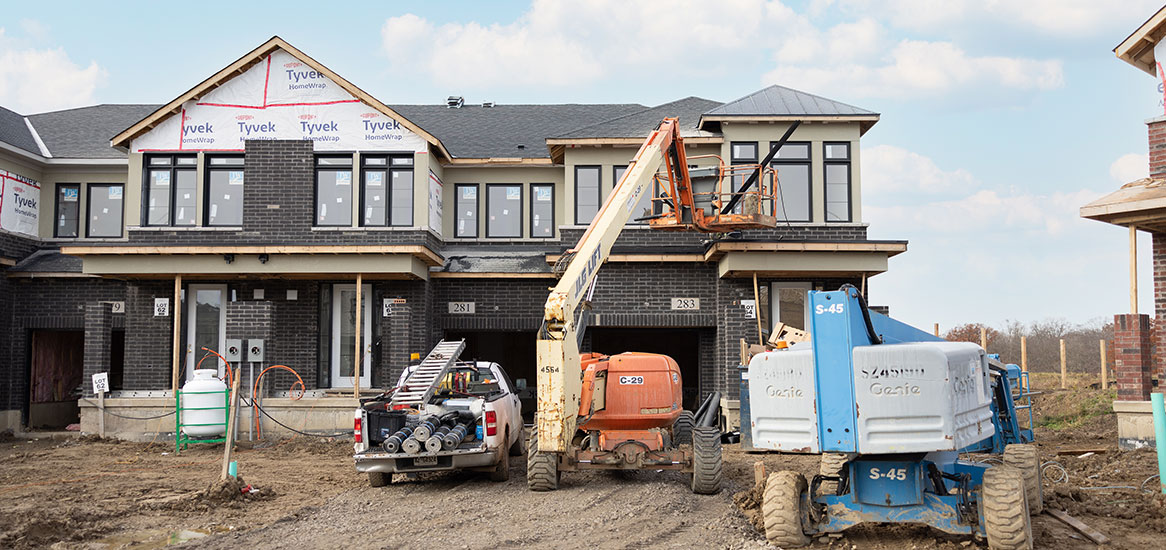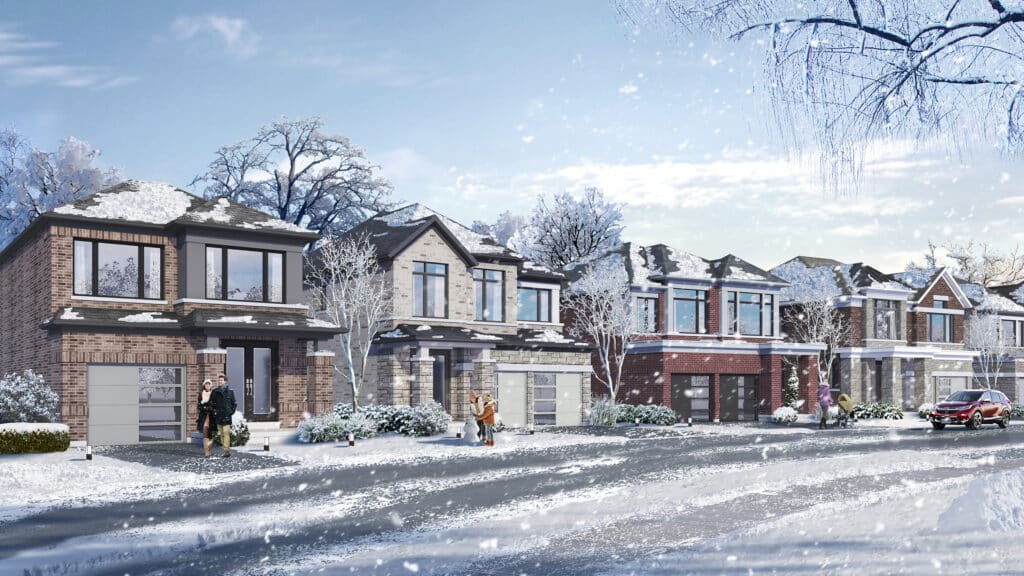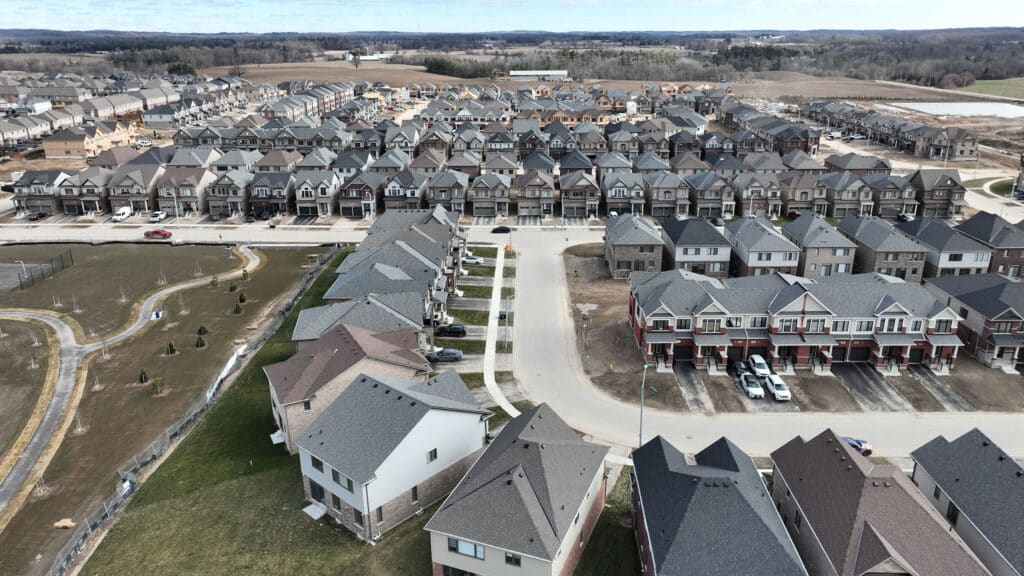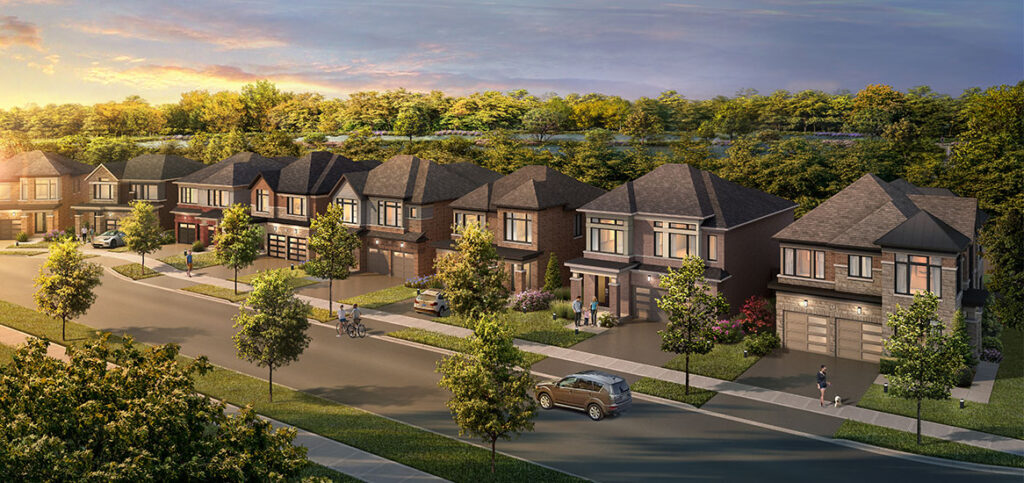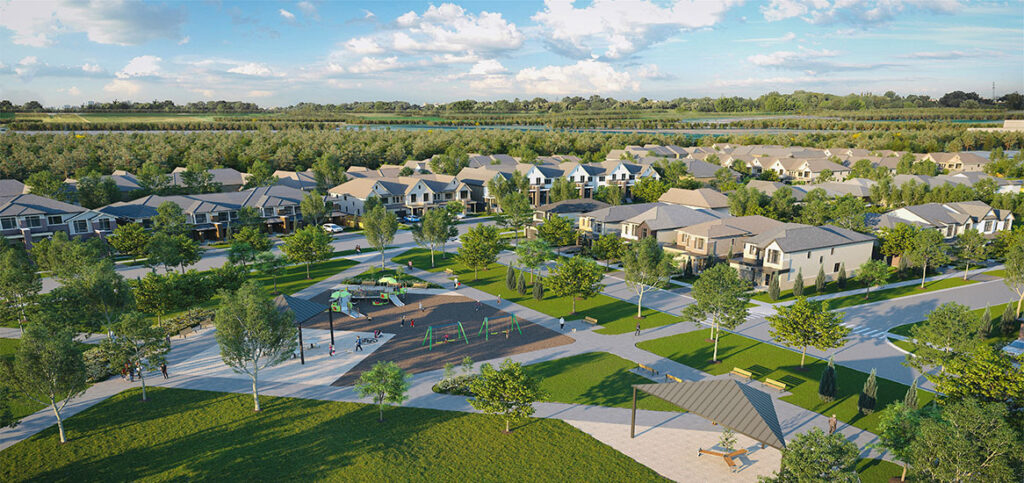Our Rendering to Reality series is designed to give you a behind-the-scenes look at how a Cachet home is crafted. Over the next 12 months, we’ll take you through every step of our homebuilding process, from rendering to interior selections through commencement and completion of construction for our new model homes in Hamilton.
This month, we’re exploring the first steps of the construction process. To help explain how construction of a home begins and define some key terms, we asked our Construction Manager, Connor Beamish, for his expertise.
THE STAGES OF CONSTRUCTION
Excavation & Foundation
Once permits have been obtained through the municipality and land development works are complete, the first step in the construction process can begin. This first step is called excavation, and it’s the process in which earth is removed according to the home’s footprint, says Connor Beamish, Cachet’s Construction Manager. “Once the earth has been excavated, the second step in the homebuilding process starts: forming and pouring the footing and foundation walls. These will serve as the main structural component of the home.”
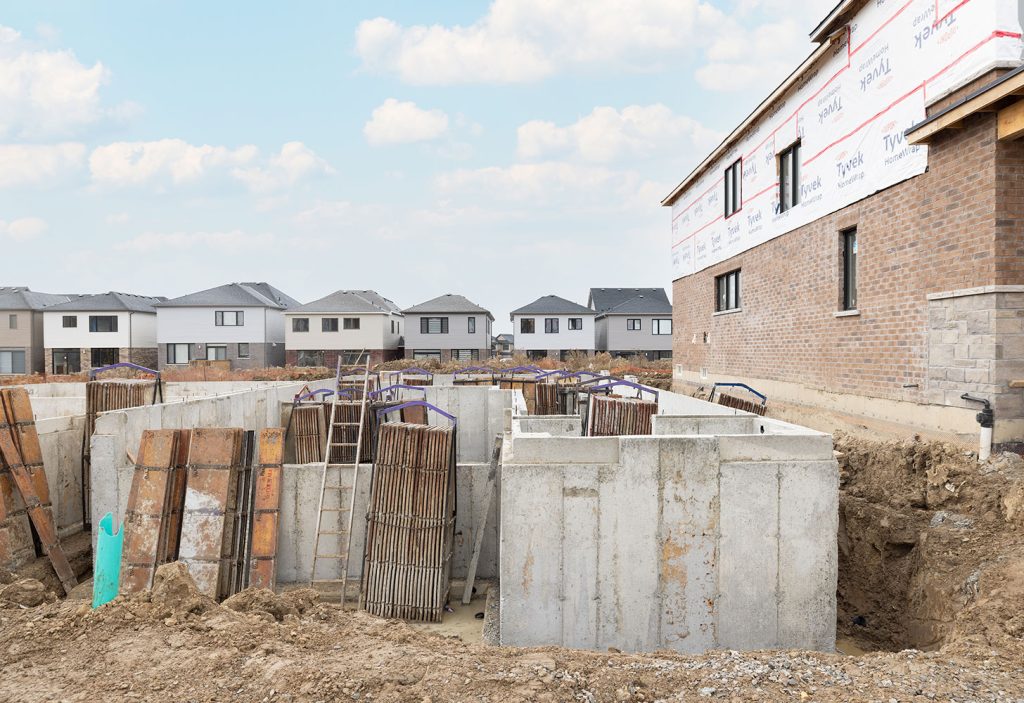
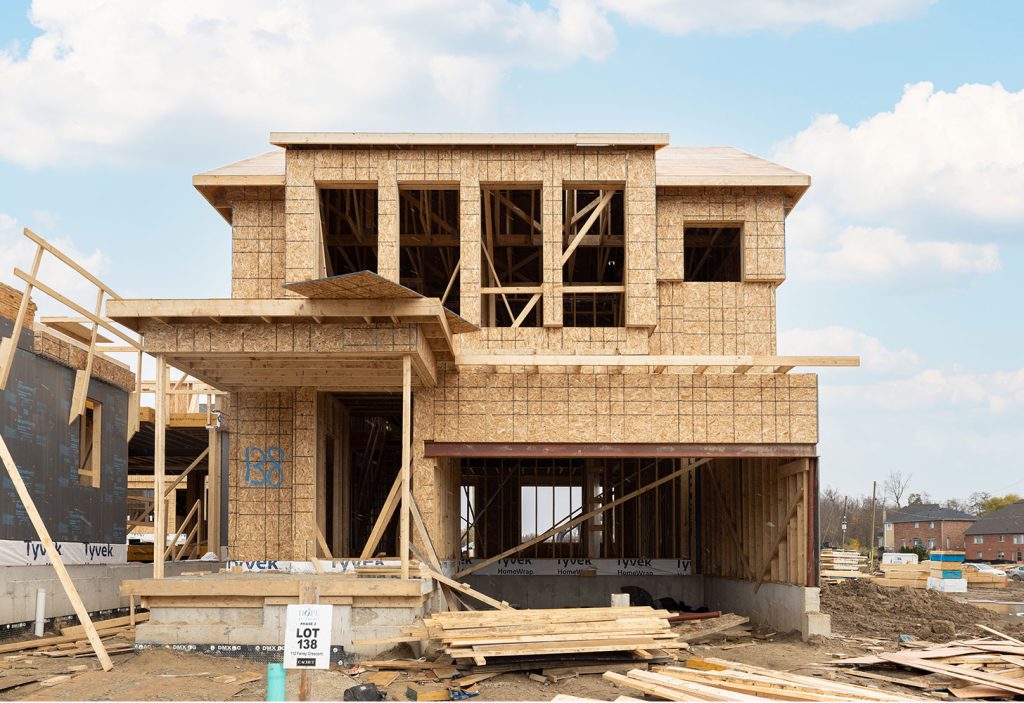
Framing, Roofing & Exterior Cladding
Once the foundation of the home is complete, the next step of the construction process is to build the skeleton of the home. Once the foundation has cured and the excavated areas have been backfilled — refilled with the material dug out of it — then framing can begin, says Beamish. Using approved drawings, engineered floor and truss layouts, as well as engineered materials, framers will start to shape the above-ground structure of the home. The home’s framing members support all of the finishing features such as drywall, doors, windows and roofing; this stage of the construction process is exciting as the house begins to resemble the final product.”
After framing is complete, shingles are then installed on the roof, followed by exterior cladding to protect the home from the elements. Exterior cladding materials include brick, stone, vinyl and wood.
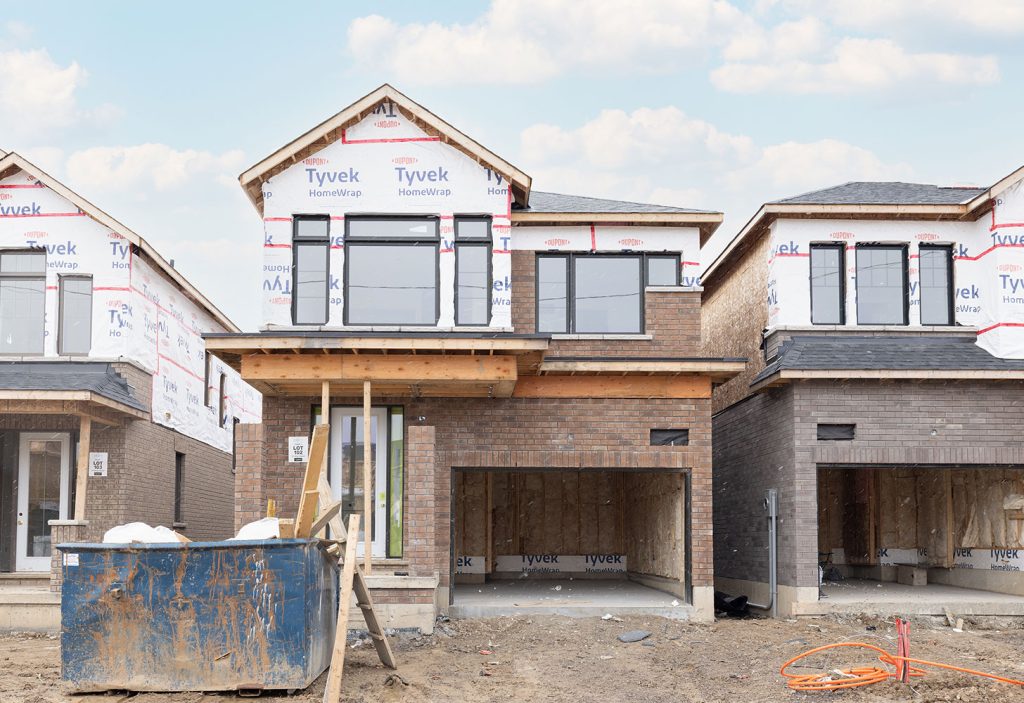
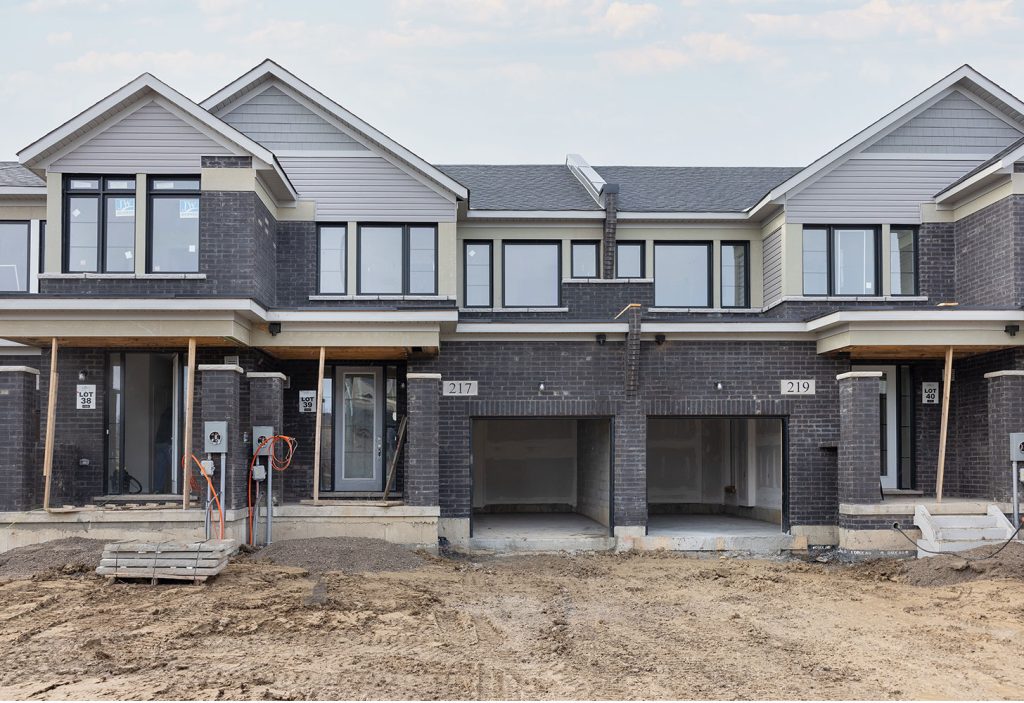
Mechanicals Complete
During the home’s exterior construction process, the mechanical rough-in stages begin. This includes plumbing, heating and electrical rough-ins, which are at the core of the home’s mechanical and electrical systems,” says Beamish.
Insulation & Drywall
Once the mechanical stage of your home’s development is complete, the next step in the construction process is to insulate the exterior walls. The purpose of the insulation system is to increase the efficiency of heating and cooling your home throughout the year, says Beamish. This is done using batt insulation in addition to a continuous vapor barrier that’s installed on top of caulking.
With insulation complete, drywall begins. Drywall is a material that’s used to finish walls and ceilings, as well as design elements such as arches or eaves. It is nailed and screwed to the walls, with joints taped using a drywall compound for a seamless finish.
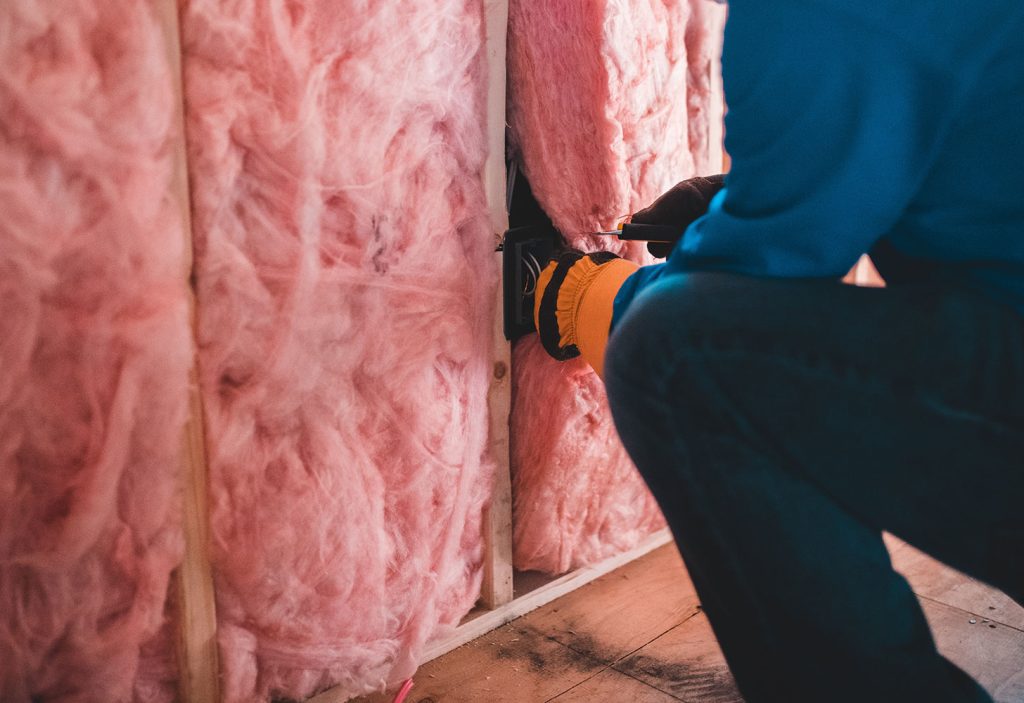
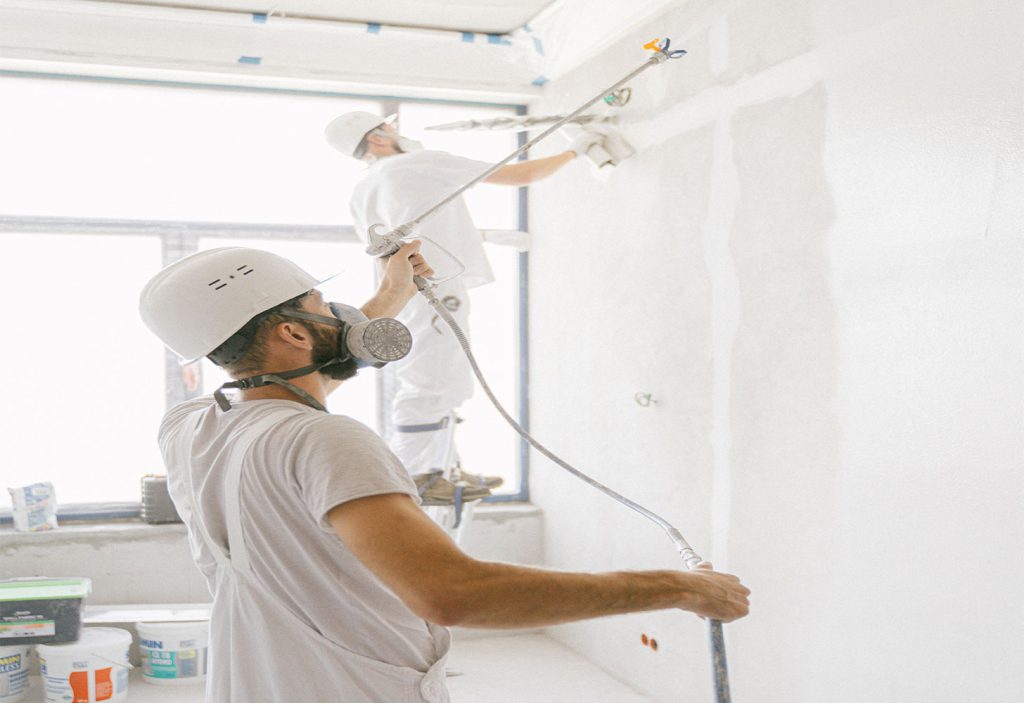
Interior Finishes Begin
With drywalling now complete, the walls and ceilings are primed as part of the first step in the interior finishes process. Following this, tile, trim, paint, flooring and railings are installed or applied, as are mechanical and electrical finishes and kitchen installation. Finishing touches are then executed, though it’s worth noting that the home goes through various stages of quality control internally throughout the duration of this process, adds Beamish. This is in addition to the municipal inspections done throughout the build to arrive at the finished product.
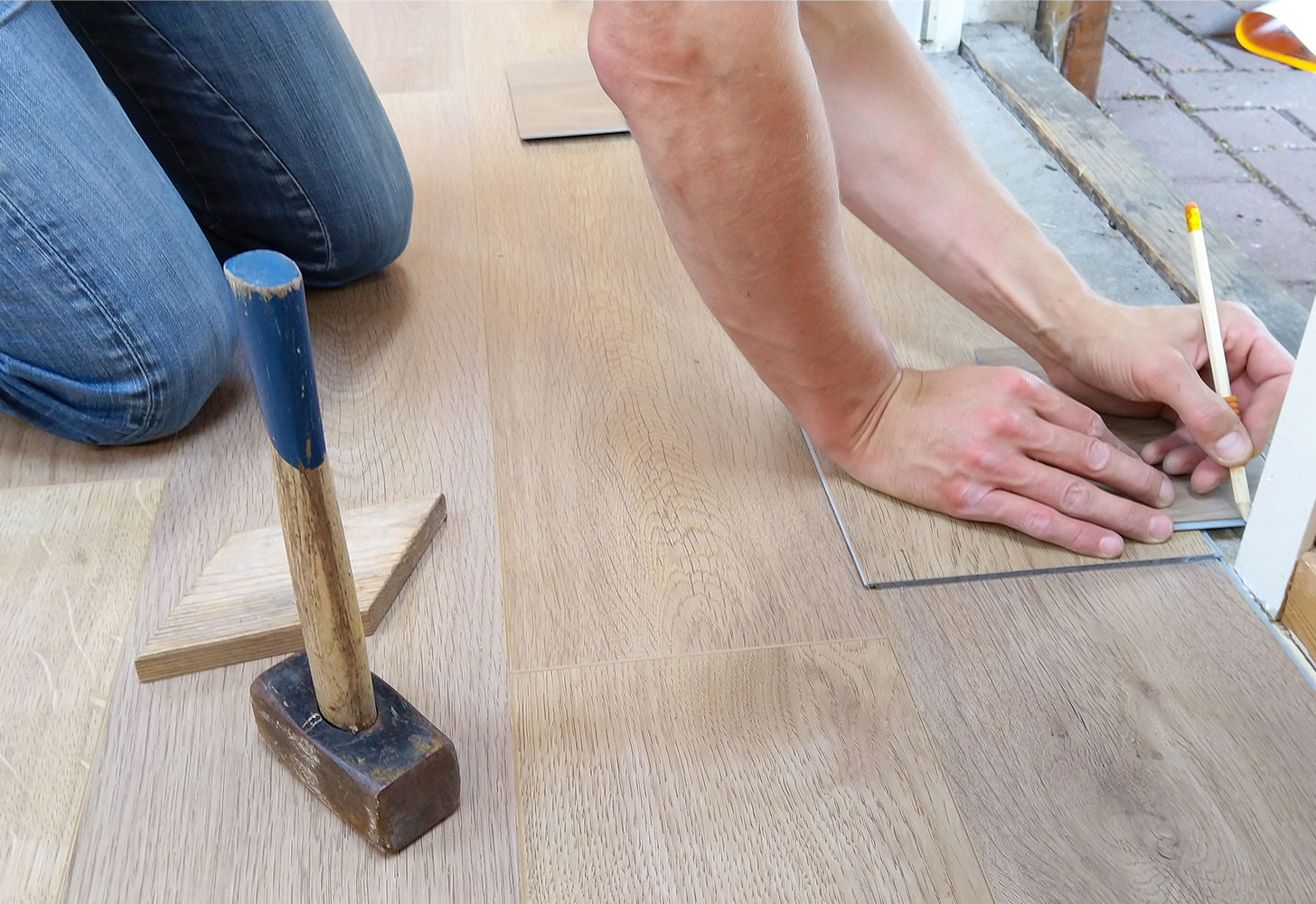

Interior Work Complete
Once interior work is complete, your home is ready for the PDI.
CONSTRUCTION TERMS, DEFINED
Cachet is pleased to release regular construction updates to show our homeowners the progress happening on-site at each of our active communities. Below are some of the terms you might encounter in our updates.
Backfilling: The process of putting soil back into an excavated hole once the footings, foundation and exterior waterproofing are complete. The earth is placed at the front and rear of the home using a dozer, which then pushes the material against the foundation walls to level it against the foundation. Backfilling helps protect the foundation and supports the home’s structure.
Waterproofing: A new-build home will be waterproofed during the foundation phase of construction. Once the foundation has been formed and the wall forms have been removed, a bituminous material (a tar-like substance used for road construction, waterproofing and roofing) is applied to the foundation’s concrete walls. A drainage wrap is then applied overtop, which helps to create an air gap between the soil and the concrete foundation wall. This method aids in draining water efficiently to help keep basements dry, or ‘waterproof’ the home.
Pre-construction Work: During the pre-construction stage, various coordination meetings will occur between the construction team and subcontractors to ensure the project schedule, scope and expectations are communicated effectively. During this stage, the construction team will also begin planning and laying out the site to ensure an organized and safe workplace.
Join us next month as we continue our Rendering to Reality series. To stay updated on our latest news and community releases, follow us on Facebook and Instagram.
Read More from This Series:
Building a Model Home
Choosing the Home Design & Floor Plan
The Land Development Process

